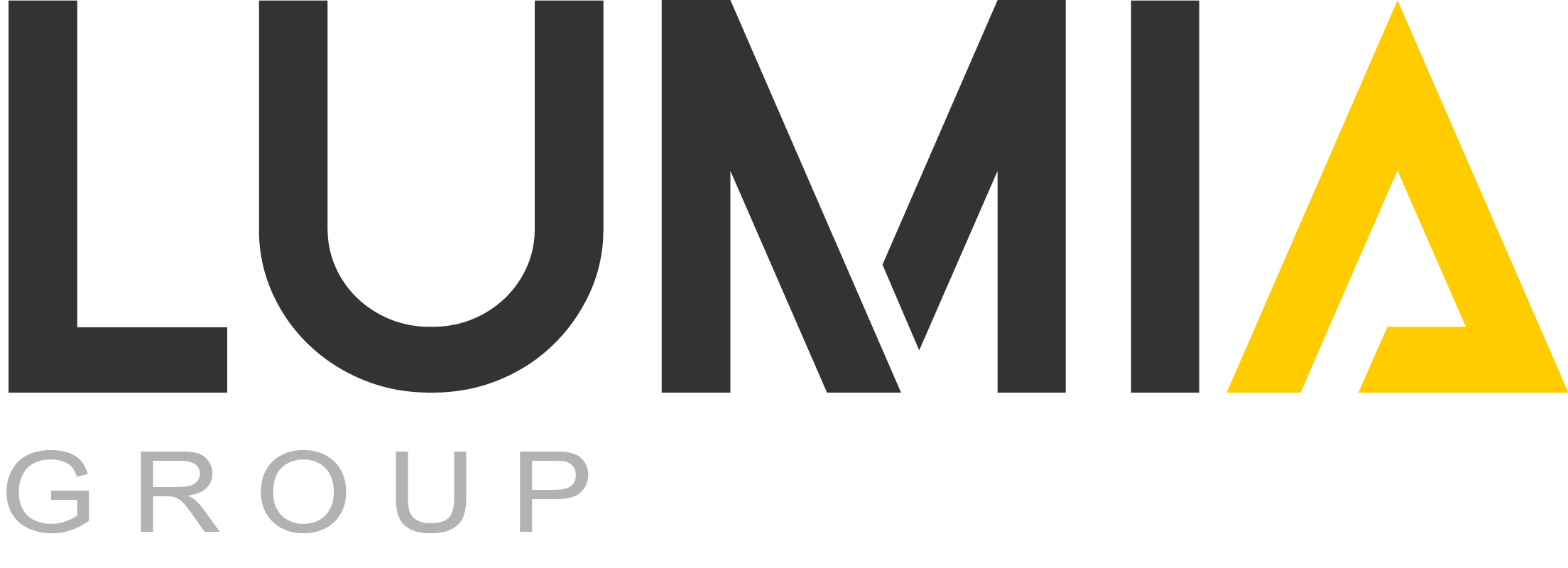Hyannis – Full Home Renovation
Complete 3,000 Sqft Home Renovation + Legal Suite Addition | North Vancouver, BC
This comprehensive renovation project involved a full gut and transformation of a 3,000 sqft single-family home, reimagined for modern living while integrating a new, code-compliant legal secondary suite.
Scope of Work:
The existing structure was stripped to the studs to allow for a complete interior and exterior overhaul. Working closely with our design team and trades, Lumia Group Contracting updated the layout to create a more functional open-concept main living area, expanded natural light access, and modernized all finishes and systems. New insulation, windows/doors and roofing were installed to improve energy performance and comfort.
Secondary Suite Addition:
A key component of the project was the addition of a fully self-contained legal secondary suite with a private entrance. Built to meet all current building and fire code requirements, the suite includes a full kitchen, in-suite laundry, one bedroom, and a generous living space—ideal for rental income or multi-generational living.
Features & Highlights:
Reconfigured main floor with expanded kitchen and open-concept living/dining area
Custom cabinetry, quartz countertops, and engineered hardwood throughout
High-efficiency heating system and integrated ventilation upgrades
Upgraded electrical and plumbing systems
Legal 1-bedroom secondary suite with full compliance to DNV regulations
Enhanced soundproofing between units
Exterior landscaping and hardscaping improvements
Project Outcome:
The result is a fully modernized, energy-efficient home that balances contemporary aesthetics with practical functionality. The added legal suite not only increases property value but also provides long-term flexibility for the homeowners.
